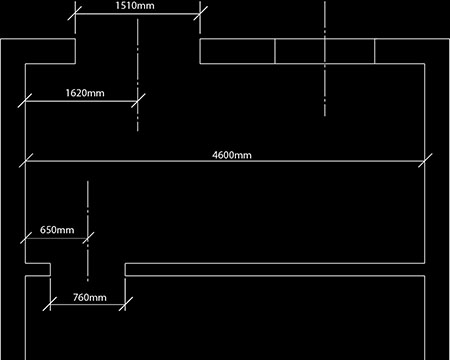
![]()
You will often miss a dimension so take redundant measurements.
Draw elevations to show cill and head heights, a redundant measurement would then be a window height.
Some CAD packages place doors and windows horizontally from the centre, so also take measurements from the centre of doors and windows.